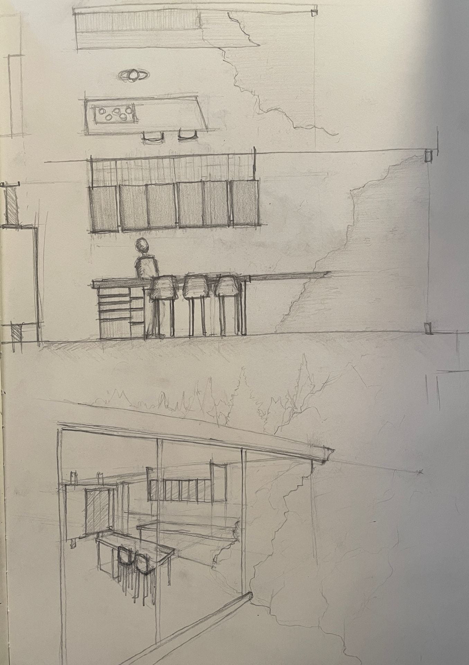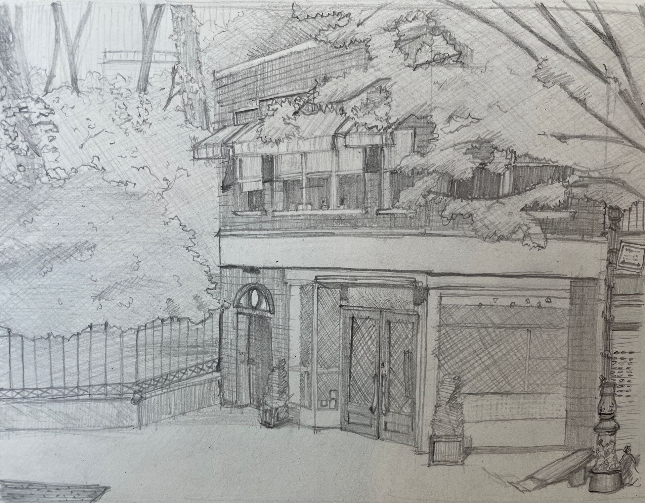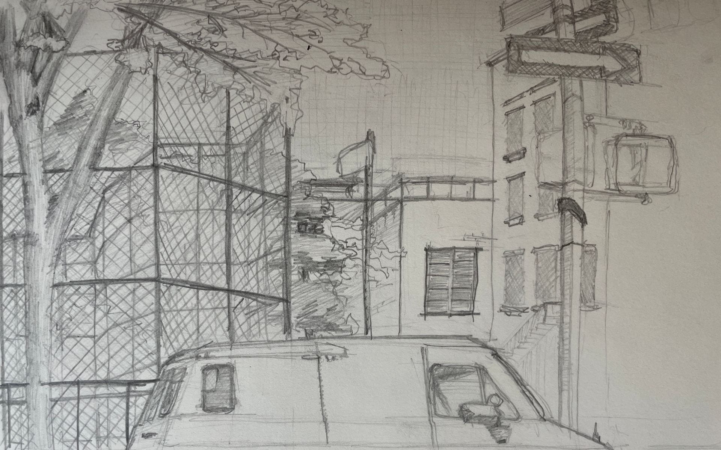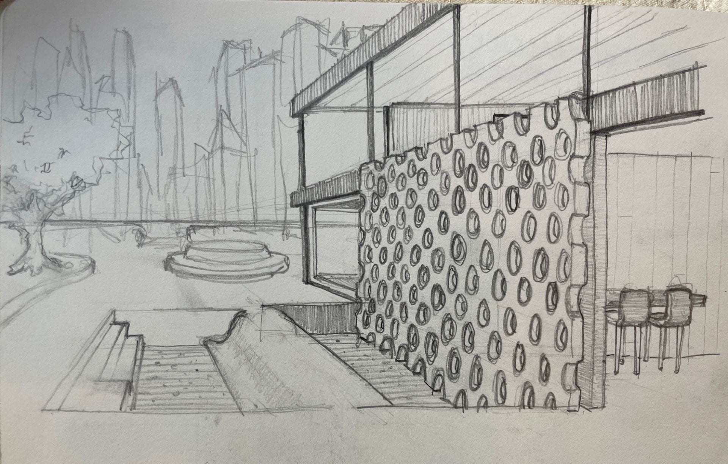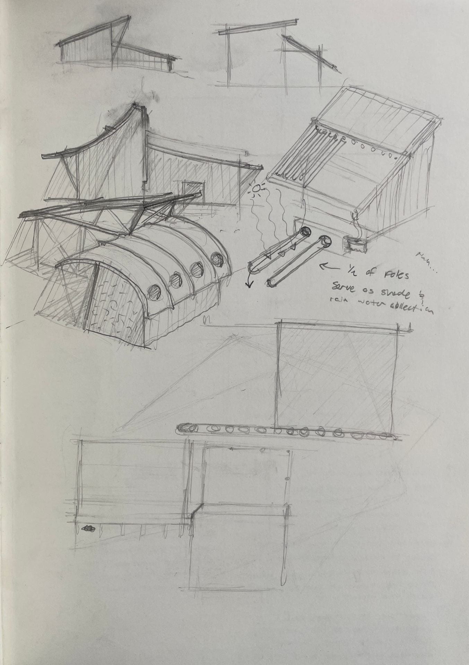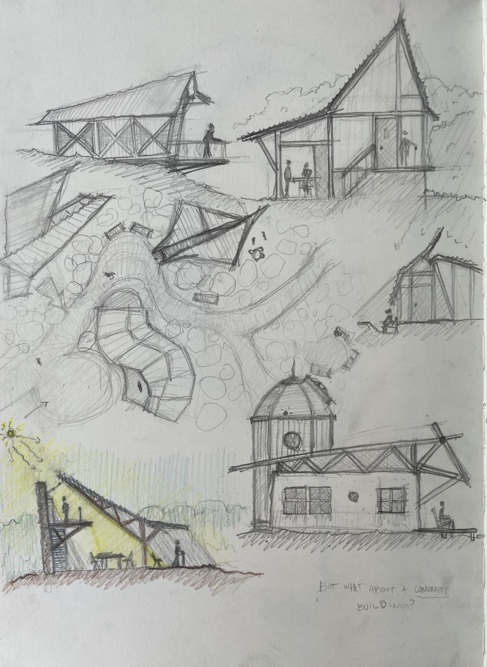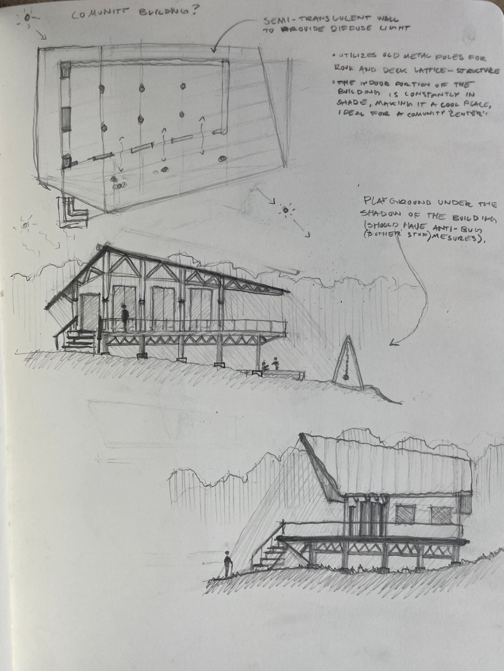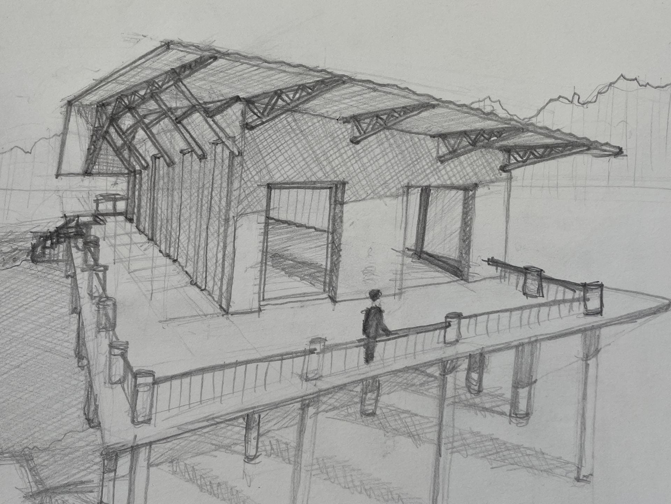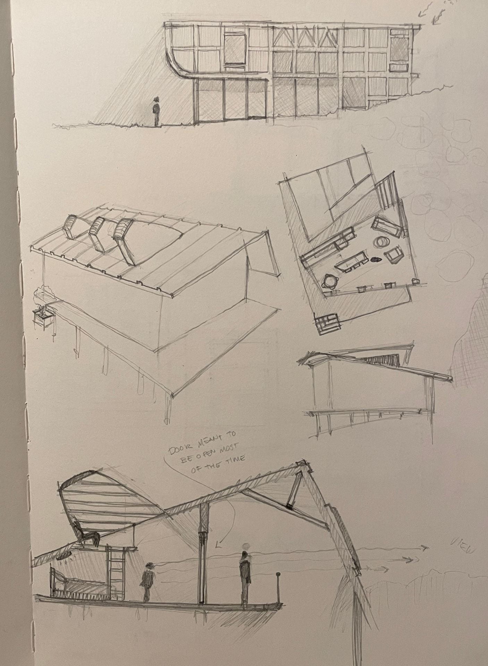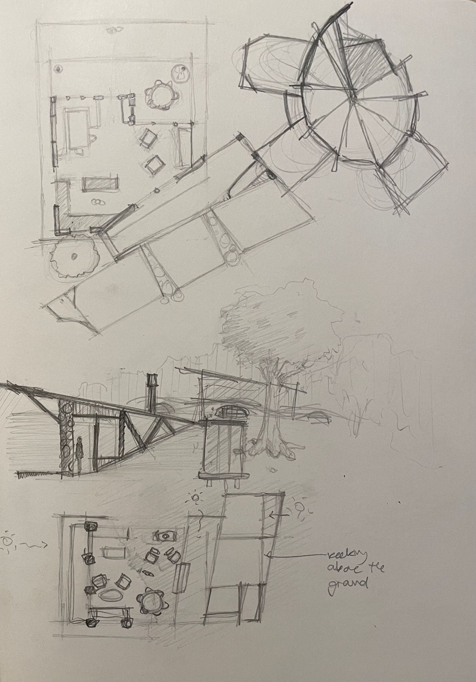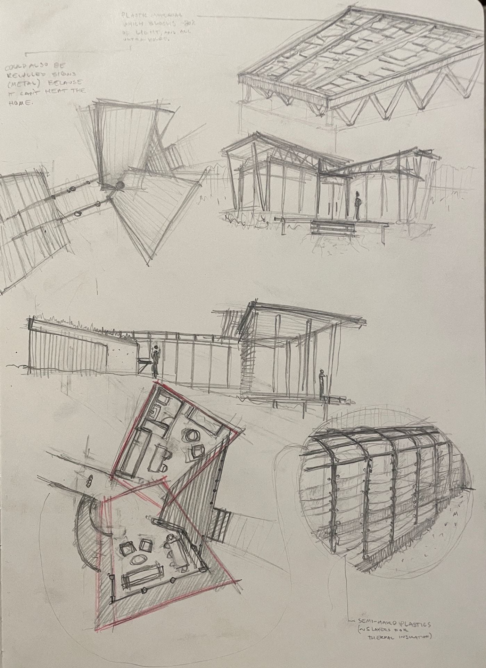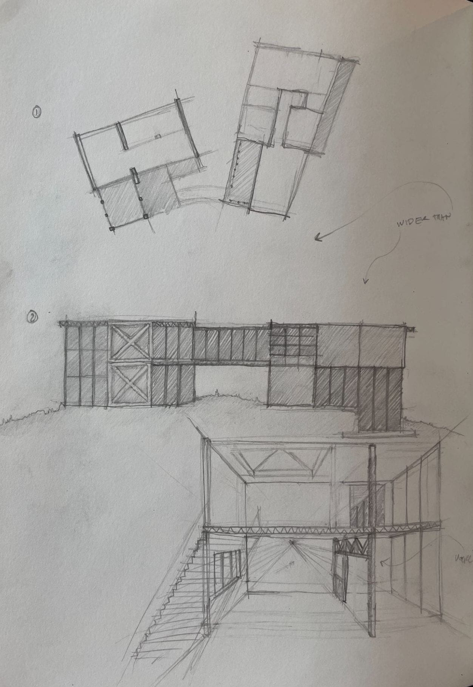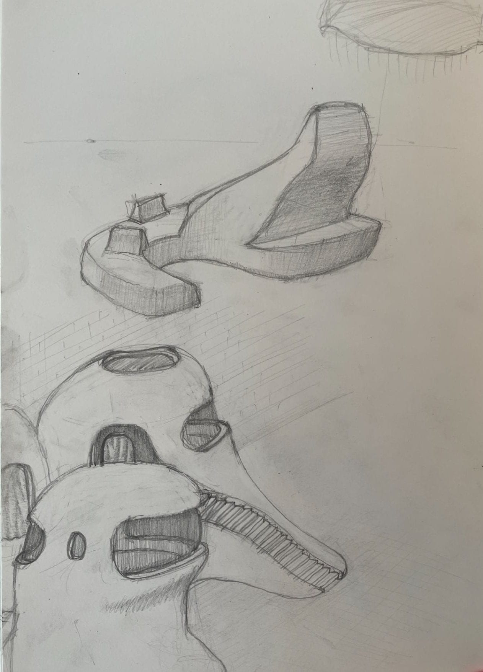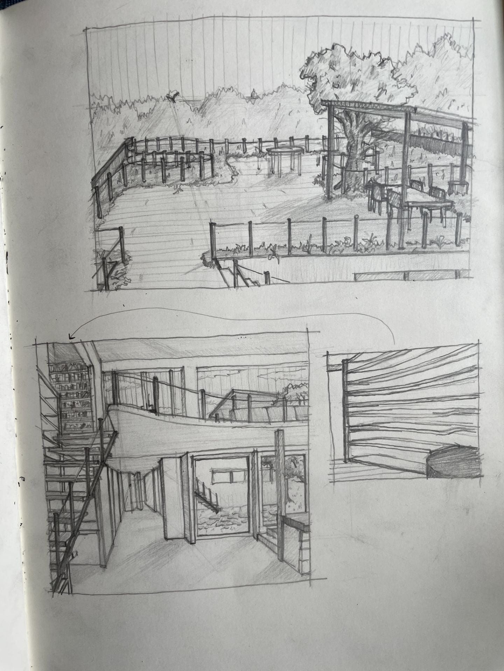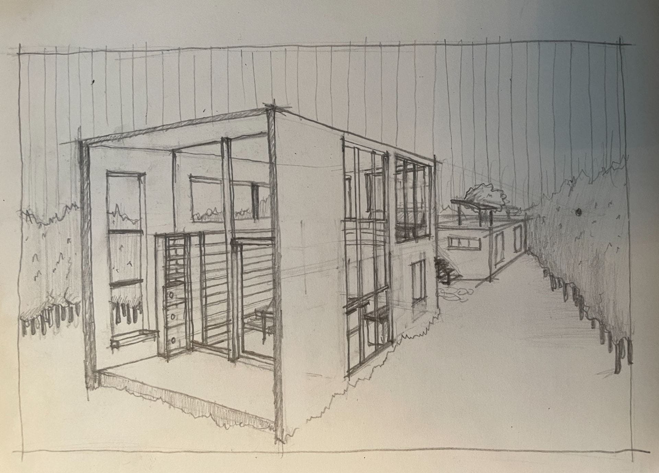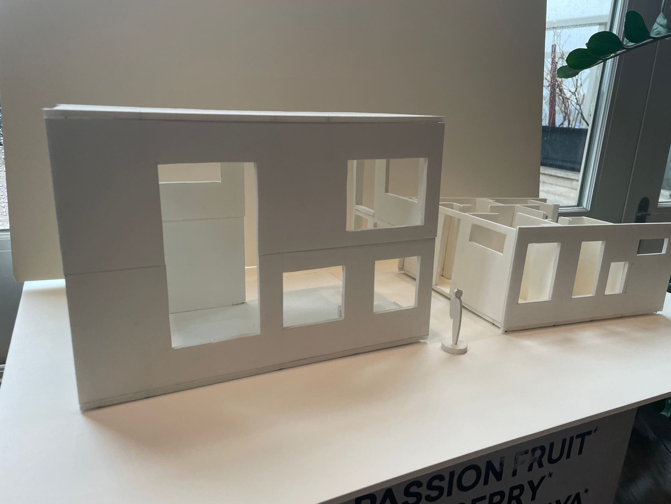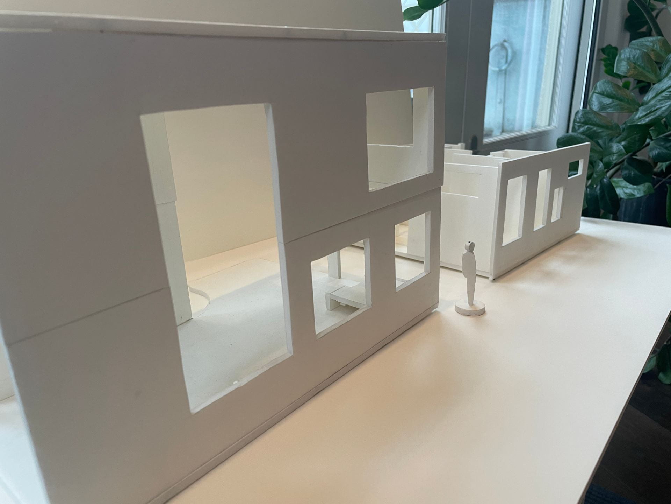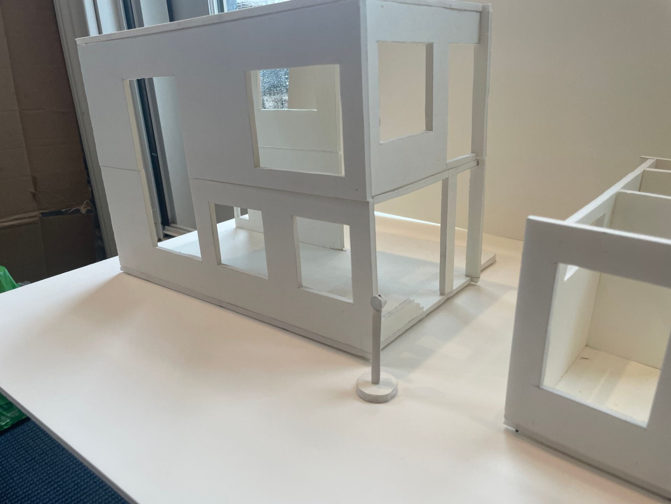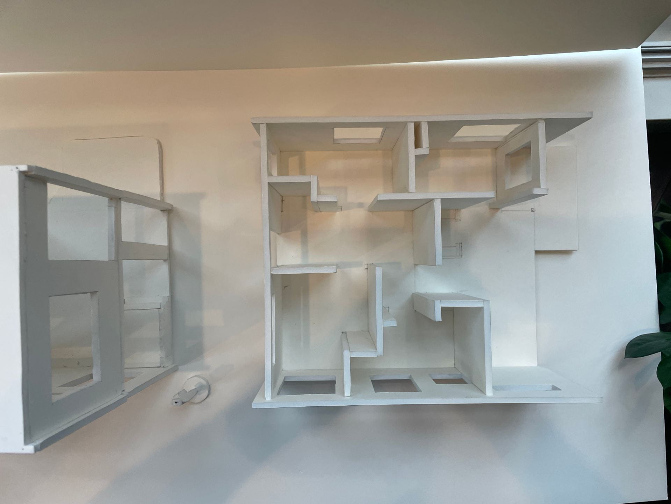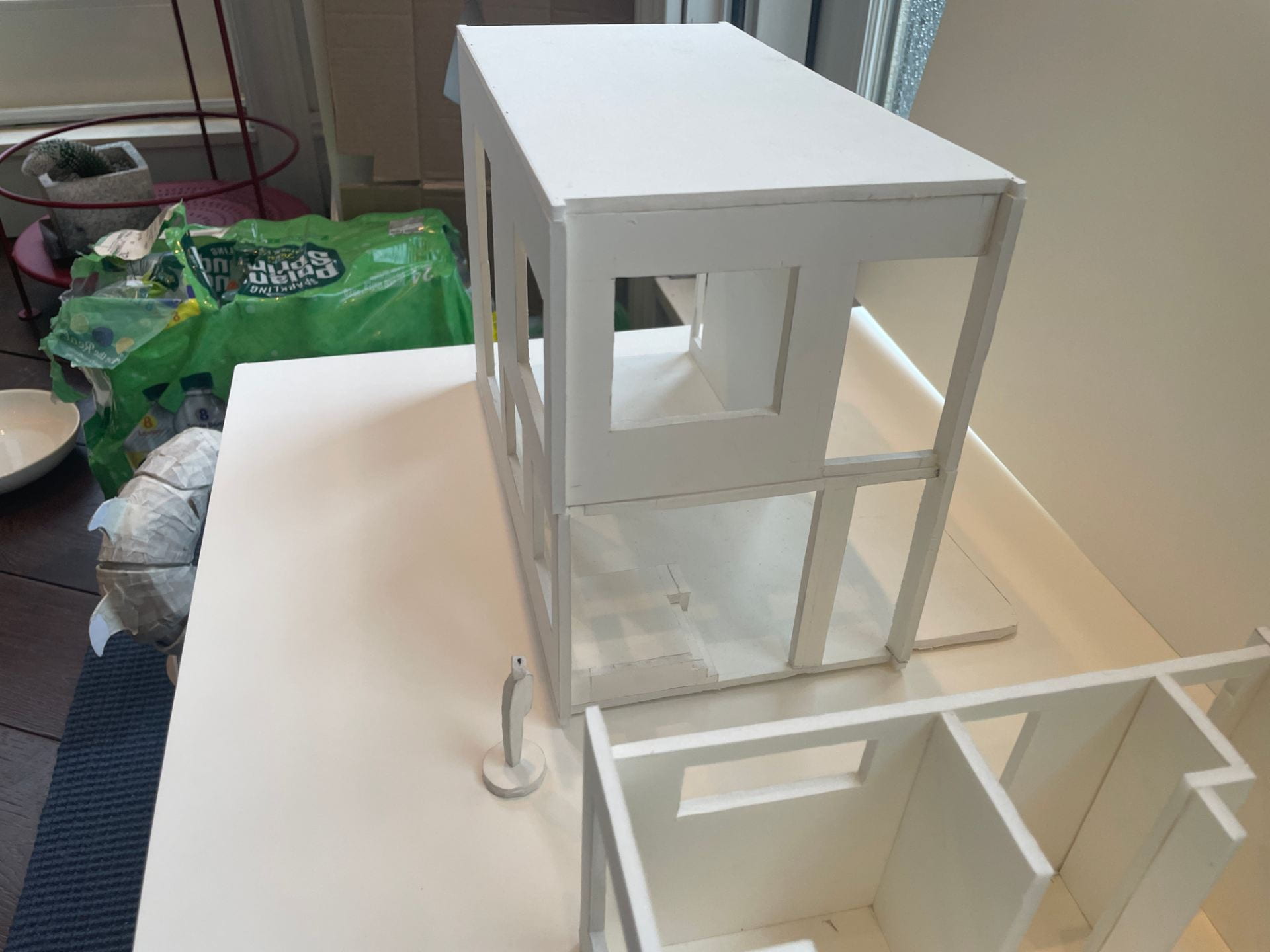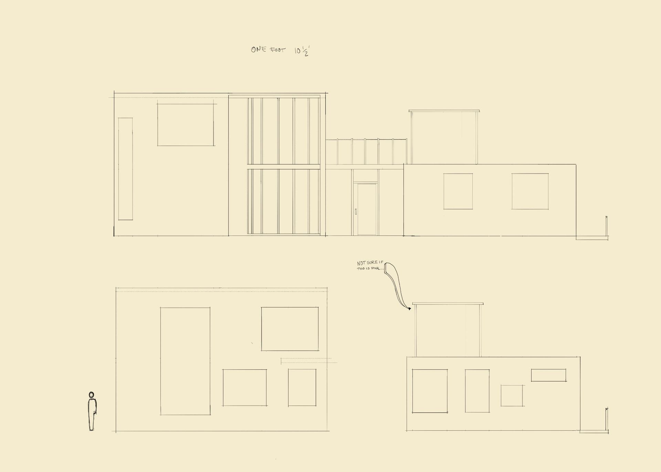Project by: Zane Walker (11th Grade)
Project Advisor: James French
Student(s)’s Advisor(s): Catherine Zhong
Description of the Project: This is a continuation of an honors project I have been doing since 9th grade exploring architecture and the perspective drawing so deeply involved in it. As the years have gone on its focus has shifted from specific types of architectural spaces, to a primary focus on perspective drawing, to addressing both the practical and theoretical aspects of buildings and spaces. But, overall, it is an honors project focused on creative growth relating to architecture, whether it is through practice or the creation of complete spaces.
Final Reflection on Learning:
Over the course of the year, my skills in architecture and general design grew a lot. Throughout my project, I worked on my drawing skills, and my ability to communicate my designs as effectively as possible. It began with my drawing assorted spaces and objects, which helped me to hone my ability to render light and form in a short (ish) amount of time. But, as the year went on, I began to engage more deeply with designing spaces. This primarily entailed engaging with architects and styles that I enjoyed, and finding aspects of the buildings that I wanted to emulate. Using the work of other architects as inspiration really drove my creative process, helping me to gain my own style through the understanding of the styles of others. Observing others’ work also helped me to appreciate the cacophony of considerations architecture entails — as most of the most amazing buildings rely on their surroundings, uses, and materials for their beauty. While I still haven’t been able to work on any projects that incorporate sight analysis and the needs of specific people, I have tried to use more subtle details like light and viewpoints to make my designs more dynamic and, well, better.
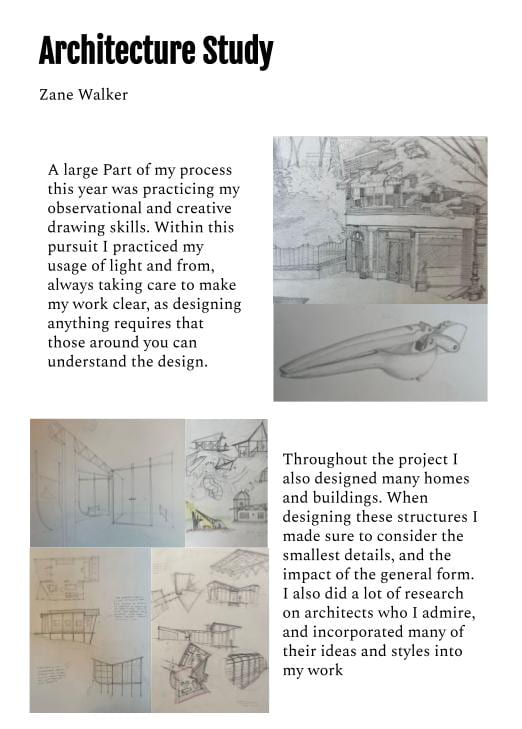
Update on Progress from Weeks 1-3 (include any photos or video if relevant):
During the first few weeks of the trimester, I began to engage with urban planning and its intersections with architecture. This began with some studies of areas I had been visiting during my junior trip — within which I was thinking about how public spaces can be designed to serve people and their lives rather than just moving them from place to place. During the following two weeks, I did many observed drawings of the city, focusing on public spaces like parks and plazas. This helped me to visualize what works about our city, and what isn’t ideal, and at the same time served to strengthen my observational drawing skills. Below are photos of both my studies of theoretical spaces and solutions and my from-life drawings of different areas of the city:
Update on Progress from Weeks 4-6 (include any photos or video if relevant):
In weeks 4-6, I kept my studies of shared city space in mind and began to create more community-minded structures. One of the largest influences in these studies was the work of Samuel Mockbee, who used innovative materials and unconventional designs to create wonderful homes for those in need at a low cost. The buildings I designed kept this ideal of outside-the-box materials in mind and parroted some of the styles and methods that made Mockbee’s buildings what they were. In doing this I also wanted to make sure that I still considered community uses of my designs, no matter their rural settings.
Update on Progress from Weeks 7-9 (include any photos or video if relevant):
During weeks 7-9, I continued to work on conscientious homes, which utilize abnormal materials and building processes inspired by the work of Samuel Mockbee. In these designs I wanted to focus more on the materials I used, making sure that from the beginning the materials I was using shaped the design, rather than the other way around. The best example of this is the pathway between the living side of the building and the bedroom structure; I wanted the path to feel open and airy, and to have access to the area between the two structures, but I didn’t want to use glass, as it is expensive and easy to catastrophically break. This led me to use sections of flexible plastic (layered for thermal insulation), which would make the hallway feel exceptionally airy and would use a hard to recycle and cheap material.
TRIMESTER 2 UPDATES:
Project by: Zane Walker (11th Grade) Project Advisor: James French
Student(s)’s Advisor(s): Catherine Zhong
TRIMESTER #2
Final Reflection on Learning (T2):
I feel very satisfied with what I achieved this trimester. In other trimesters I was primarily focused on drawing and the first stages of design. But this trimester I think that I really gained a lot of experience in the final, more specific, steps of design. I was able to get my designs to a point where if someone pointed to a random place on the building, I could confidently describe why it is the way it is. And I’m also really happy with the way I was able to stay interested in the same structure even though focusing on it for almost half the trimester; as I was able to focus on the details and practicalities of it in a way that felt challenging, which I had struggled with in the past.
Update on Progress from Weeks 1-3 (include any photos or video if relevant):
During the first weeks of the trimester, I was playing with what I wanted to focus on for the next month or two, as I was looking to fully flesh out a building before the trimester’s end. This led me down multiple paths: my first experiment dealt with a space for thought, like the markets of ancient Greece, where ideas and views were exchanged freely. This evolved to become almost an ‘adult playground'(as much as I hate that idea), where the shapes were abstract but functional, and you had both private and shared space. I also toyed with designing a small apartment, focusing on making efficient use of space while still making it aesthetically pleasing. But I eventually came back to designing a freestanding home, as there is a certain freedom in doing so which I was eager to work with again.
Update on Progress from Weeks 4-6 (include any photos or video if relevant):
In these weeks I worked on completing my vision of the home I was working on. In these drawings, I thought about materials and experimented with ideas about indoor outdoor homes. I also spent much of the time working on how the home would e experienced from the inside, and more specifically how each area in the home would work in conjunction to create a cohesive and enlivening experience.
Update on Progress from Weeks 7-9 (include any photos or video if relevant):
During the final weeks of trimester two, I did a lot of work to flesh out the building I had been designing through the trimester. In doing this I drew up scale plans for the house on my iPad, using its programs to ensure that my drawings could be consistent, and to ensure that I could look back at it and quickly get the measurements I needed.
One of the main reasons I made these scale plans was to be able to make a scale model of the structure (~1/35th scale). I used foam core and insect pins to construct the main shapes of the home – such as the walls and ceilings. When making these larger shapes I made sure to divide up the walls and ceilings for different floors, making it so that someone viewing the model could have access to each floor of the home. But I wasn’t able to do the detailing for the model during the last weeks of the trimester, so I had to push it back to T3.
TRIMESTER #1
Final Reflection on Learning (T1): This trimester my honors project has achieved most of what I wanted. Over the trimester my drawing skills developed massively, benefiting from the difficulty of my subjects and how far I pushed each one of them. I also gained lots of experience designing spaces, helping me to find effective ways to take the motifs and ideas I saw in the outside world and apply them to my own work.
Update on Progress from Weeks 1-3 (include any photos or video if relevant): In the first weeks of the trimester, I focused on observational drawing, looking at spaces and objects around me. I used them to hone my drawing skills and to continue to amass a library of interesting spaces and objects to influence my future architecture and design. 
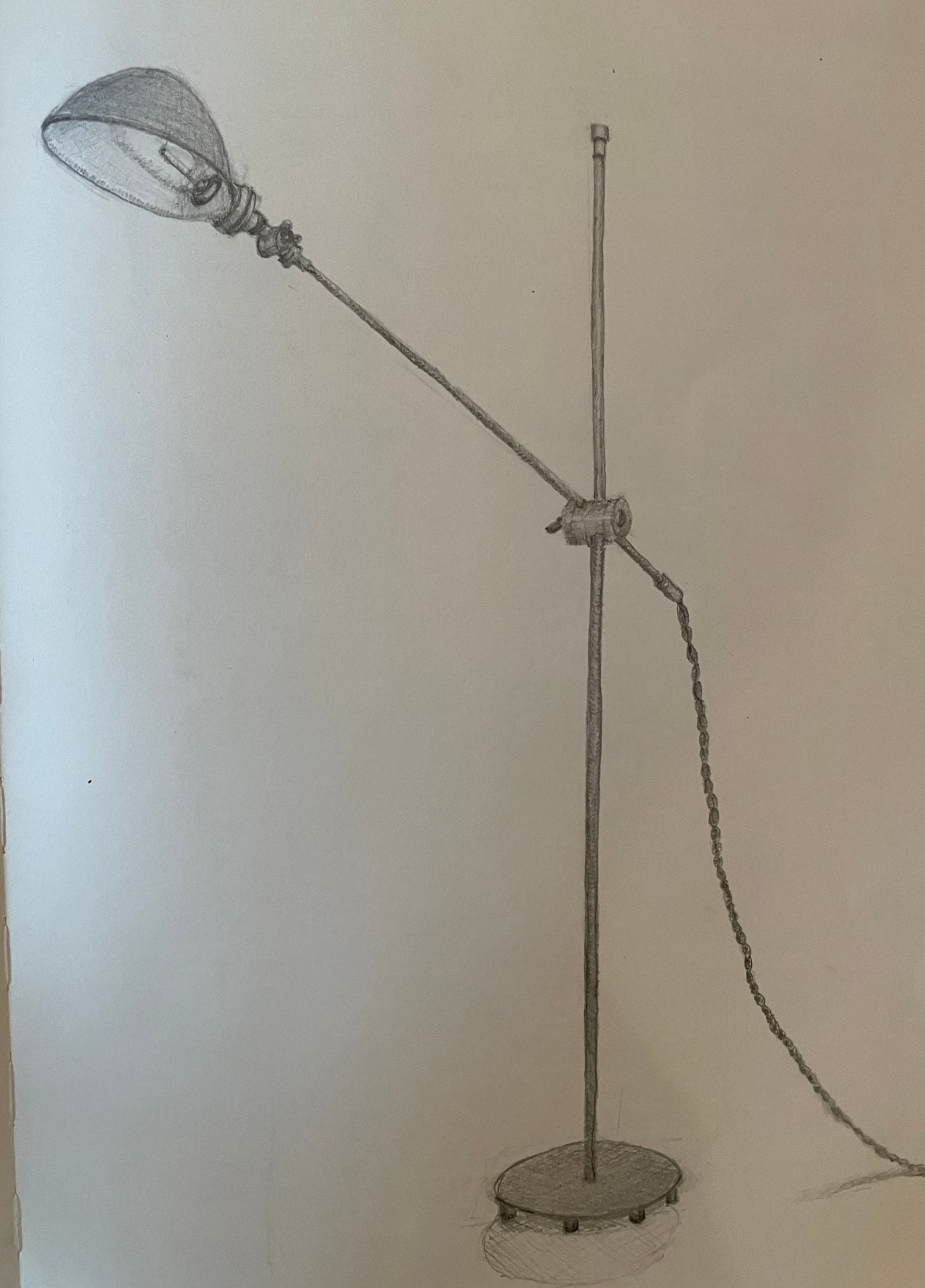
Update on Progress from Weeks 4-6 (include any photos or video if relevant): In this time period, I continued to work on my drawing and observation skills, but I also began to engage with the work of architects and began to design some of my own spaces. This ended most pleasingly when I was prompted to design a forest cabin inspired by the principles of Renzo Piano’s practice: 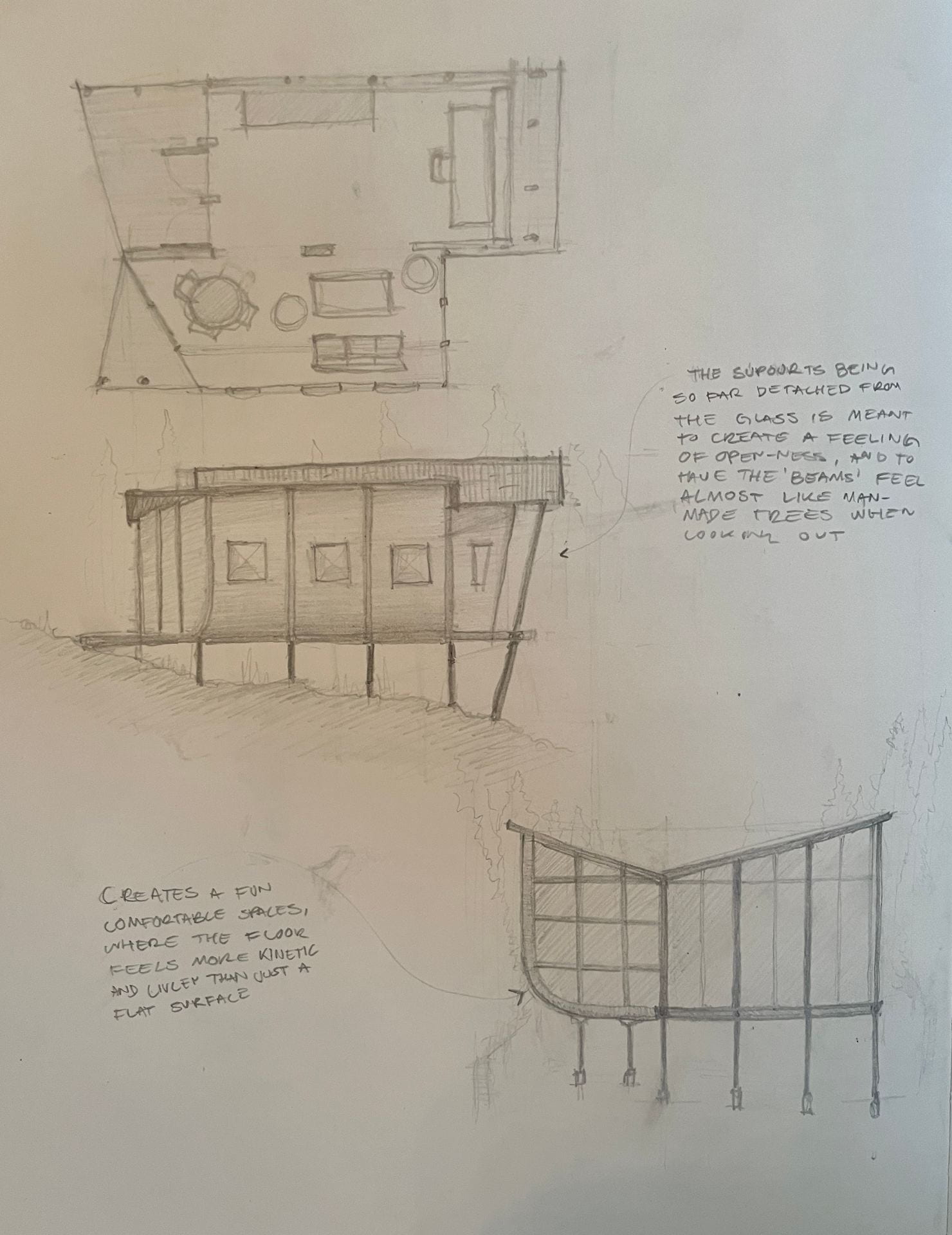
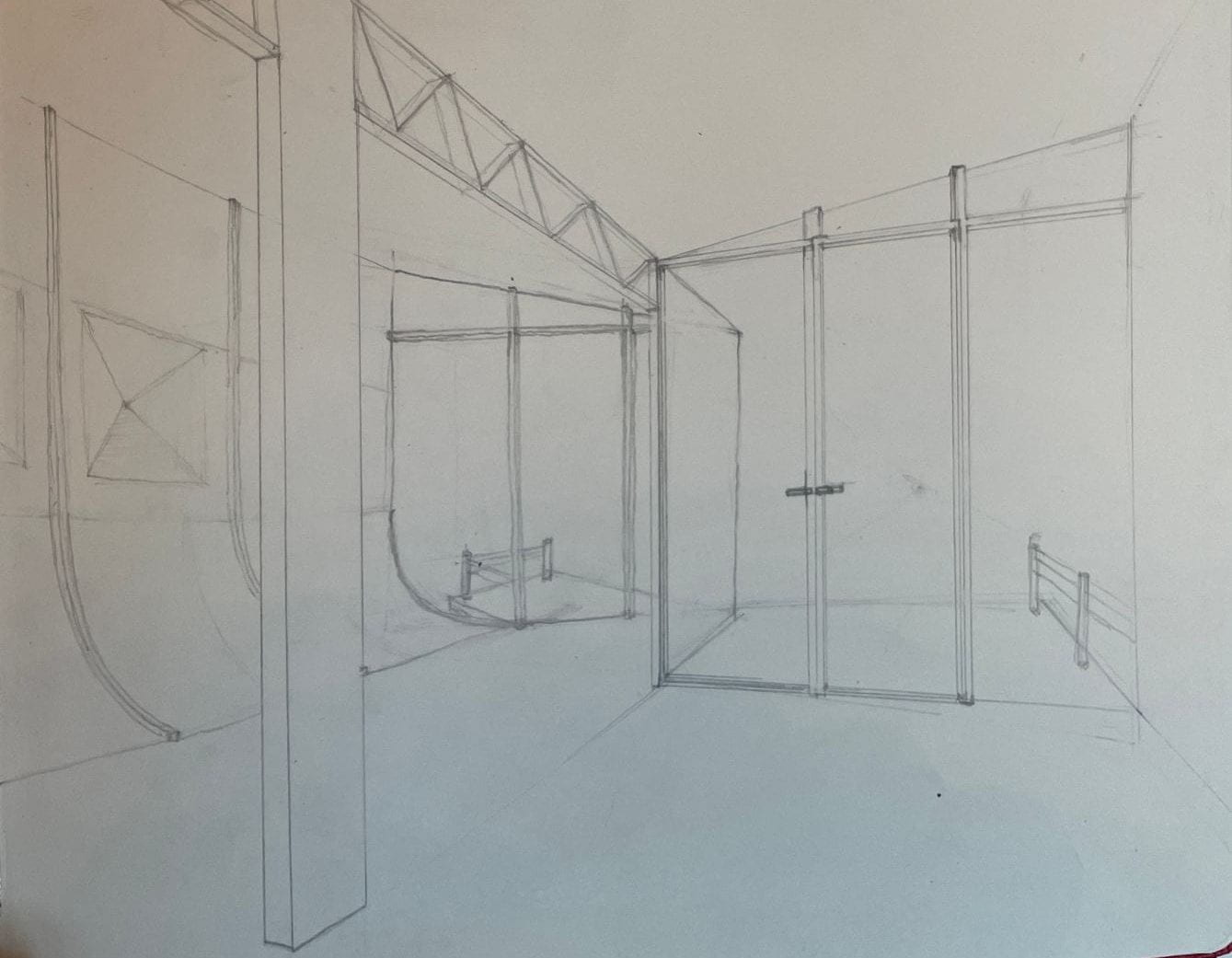
Update on Progress from Weeks 7-9 (include any photos or video if relevant): In these last few weeks, I focused more on my drawing skills while also still working on creating spaces. These last few prompts also melded into a partial focus on kitchens, as I drew many interesting kitchen implements and designed many kitchen spaces. 